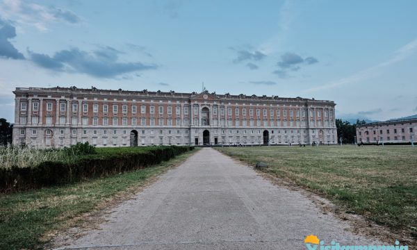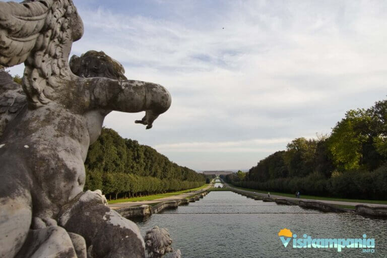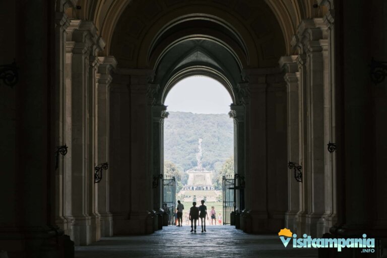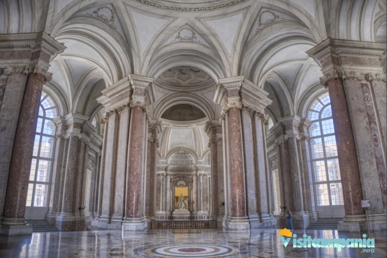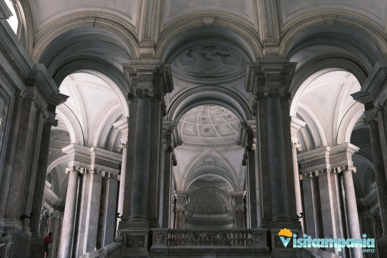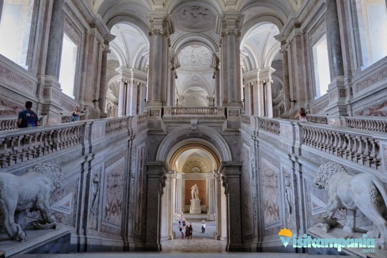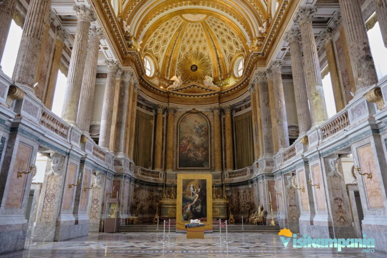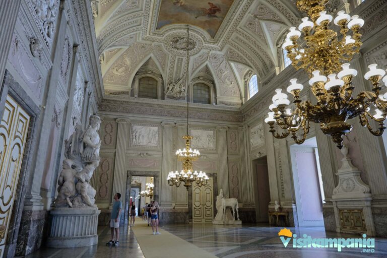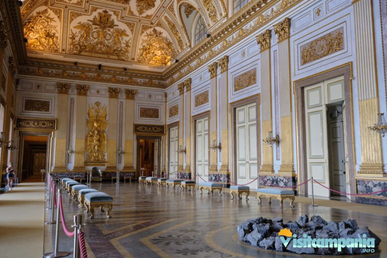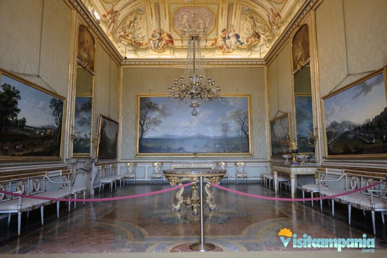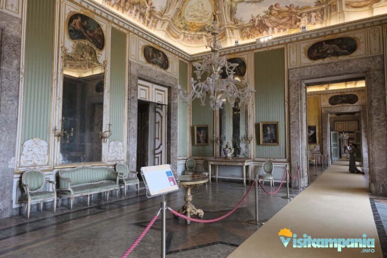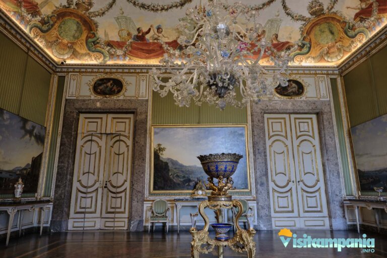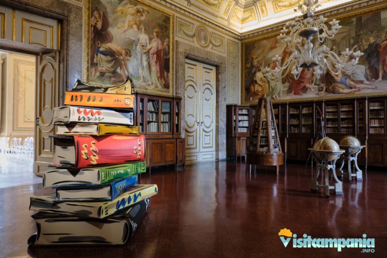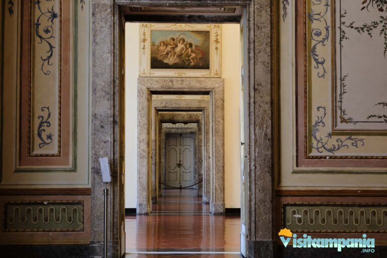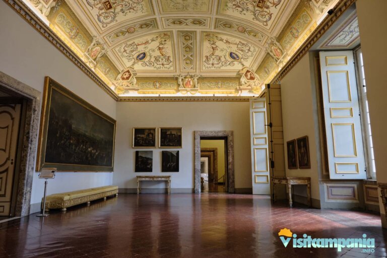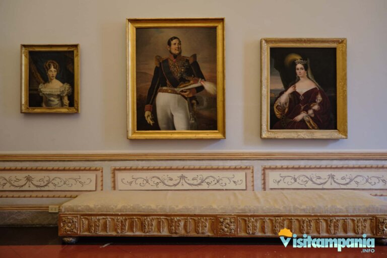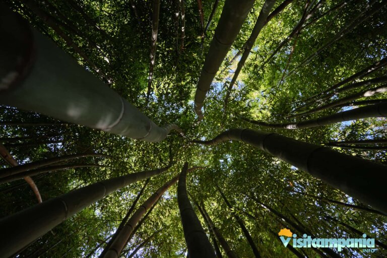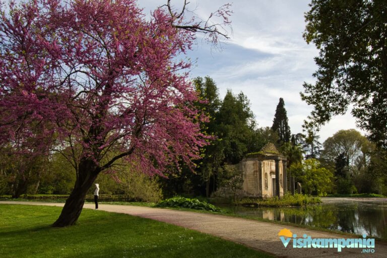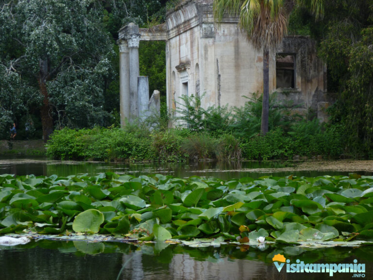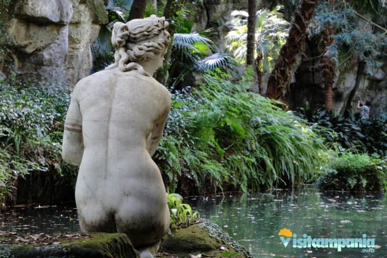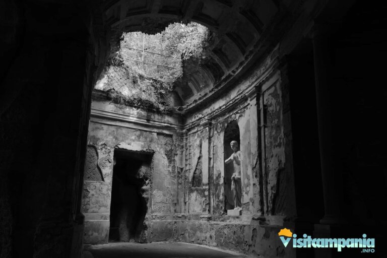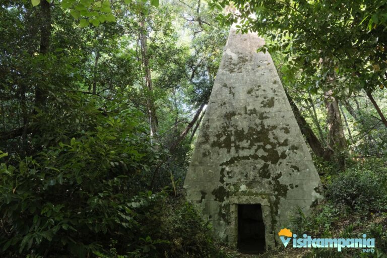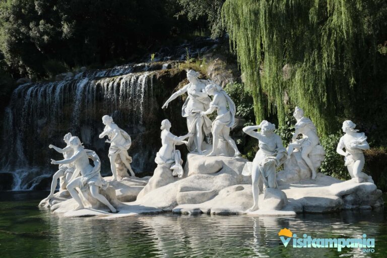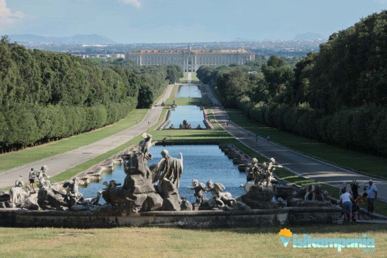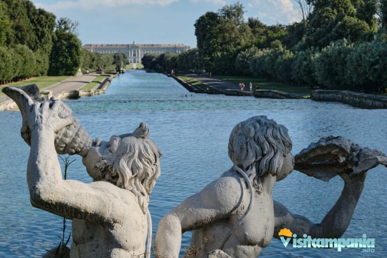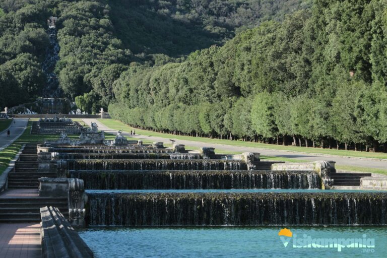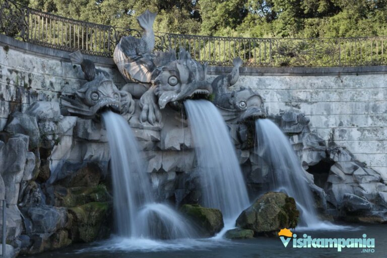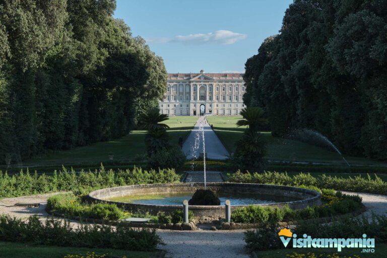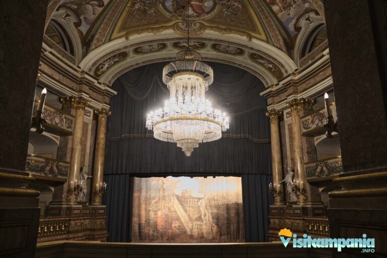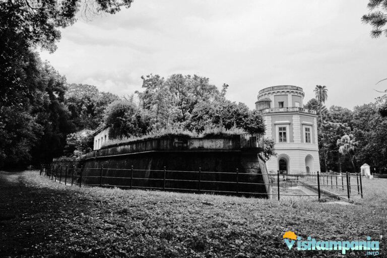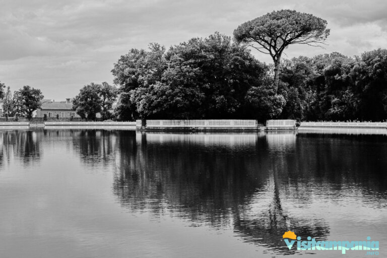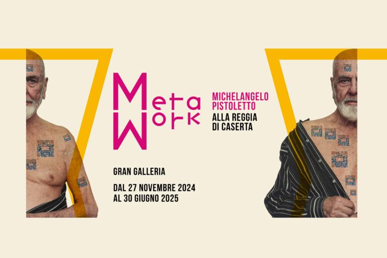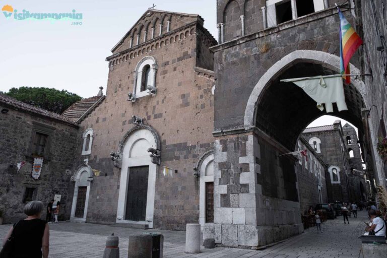The Royal Palace of Caserta, magnificence of a kingdom
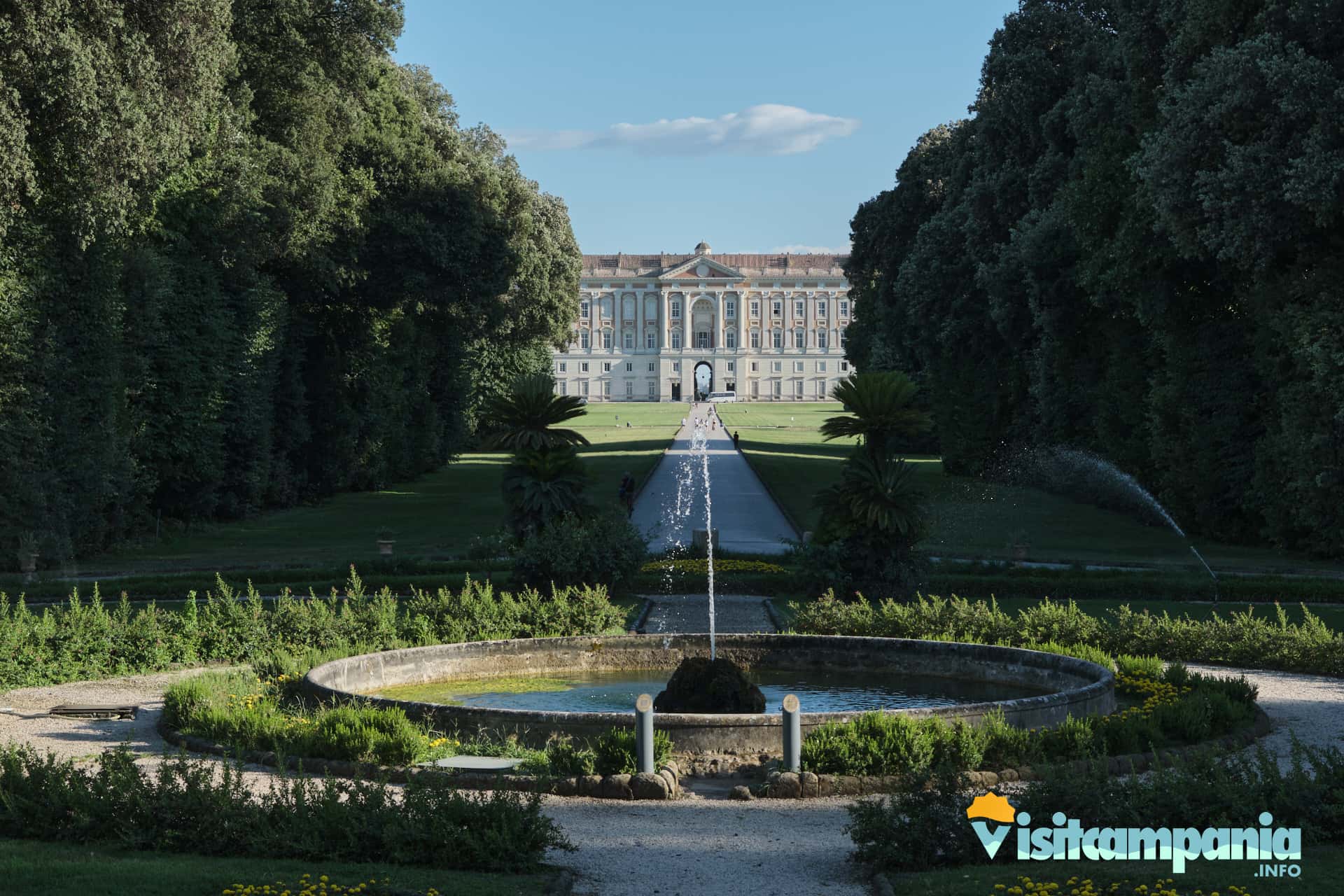
A sense of amazement and wonder cannot fail to invade the visitor who is in front of this majestic and elegant eighteenth-century palace in late Baroque style, the Royal Palace of Caserta. 247 meters wide by 190 meters long and a height of 41 meters which, divided into 5 floors plus a basement, make it the tallest building in Caserta. All this creates a total area of 47,000 square meters. And again, 1,200 rooms, 34 internal stairs, 1,742 windows, 4 courtyards, a theater, a chapel to which are added 120 hectares of park for a length of almost 3 kilometers.
Impressive numbers that have made it, in 2019, the eighth most visited museum in Italy with over 720,000 visitors.
And wonder is, without a doubt, the feeling that Charles of Bourbon, creator and initiator of the project, wanted to arouse even in the visitor of the time. The construction of the palace, which began on January 20, 1752, was born, however, from a need for security. The King and his court wanted, in fact, to find a safer seat than the royal palace of Naples, too close to Vesuvius and the sea and therefore easily attacked by malicious ships as happened in 1742 by the British Navy.
Brief history of the construction
The Palace was supposed to be self-sufficient and fertilizing seed of a new urban nucleus, the current Caserta which at the time was only a village called La Torre. Obviously the new palace should also have reflected the splendor of the Bourbon kingdom in competition with the most important European courts. Thus was born the myth of the confrontation with the Palace of Versailles wanted by Louis XIV, also belonging to the House of Bourbon, and seat of the French monarchy from 1682 to 1789. However, the latter is larger with an area of over 63,000 square meters and a park of 815 hectares. The architectural styles are, of course, also different.
As mentioned, the laying of the first stone took place on January 20, 1752 and the scene is frescoed in the vault of the throne room inside the palace itself. The works lasted almost a hundred years and ended only in 1845 even if the palace began to be inhabited since 1789. Various architects worked there but the most important were, without a doubt, Luigi Vanvitelli, called directly by the King, and his son Carlo who succeeded him at his death in 1773. The economic difficulties and political events that developed in this period of time affected the final realization. In particular, compared to the original project, the corner towers and the central dome were eliminated.
The Royal Palace of Caserta has been a UNESCO World Heritage Site since 1997 with the Carolino Aqueduct and the Belvedere of San Leucio and, in 2019, it was visited by almost 850,000 visitors, ranking eighth among the most visited museums in Italy.
We cross the threshold and begin the visit of the Palace
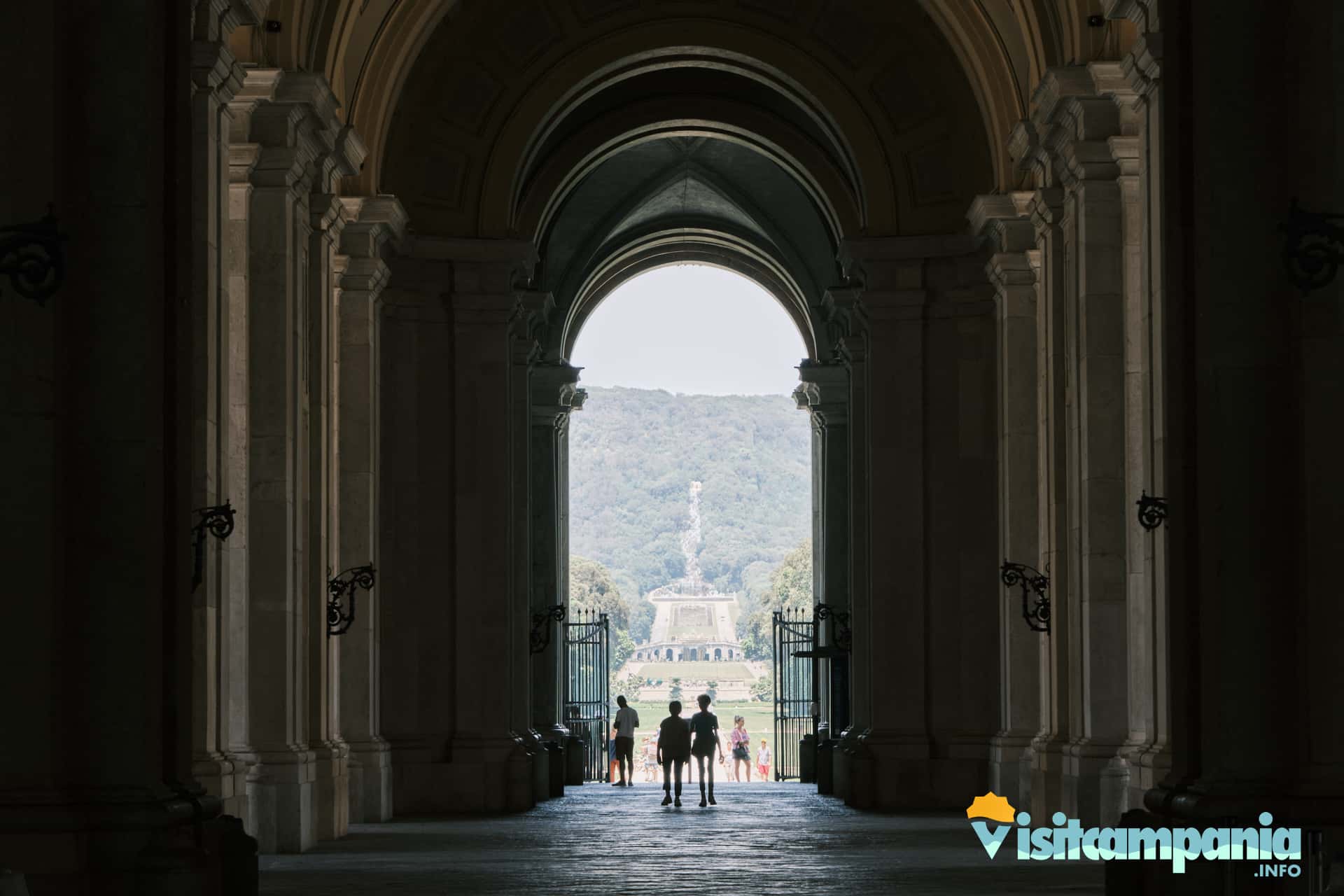
After a few historical hints, we are now ready to start the visit of the Palace. Before entering, let’s pause for a moment to admire the immense façade from Piazza Carlo di Borbone in front. In Baroque style, with 245 windows arranged on 5 floors, of which the third is the noble floor, and three large entrances it is undoubtedly majestic yet light and elegant. Approaching the main entrance you can perceive the strong perspective thrust that from the central gallery, called the Telescope, projects us to the waterfall at the bottom of the park, at a distance of almost three kilometers. We walk through the central gallery, structured in three naves, and reach the octagonal vestibule right in the center of the building, at the intersection of the four inner courtyards. One of these leads to the Court Theatre.
The Court Theatre of the Royal Palace of Caserta
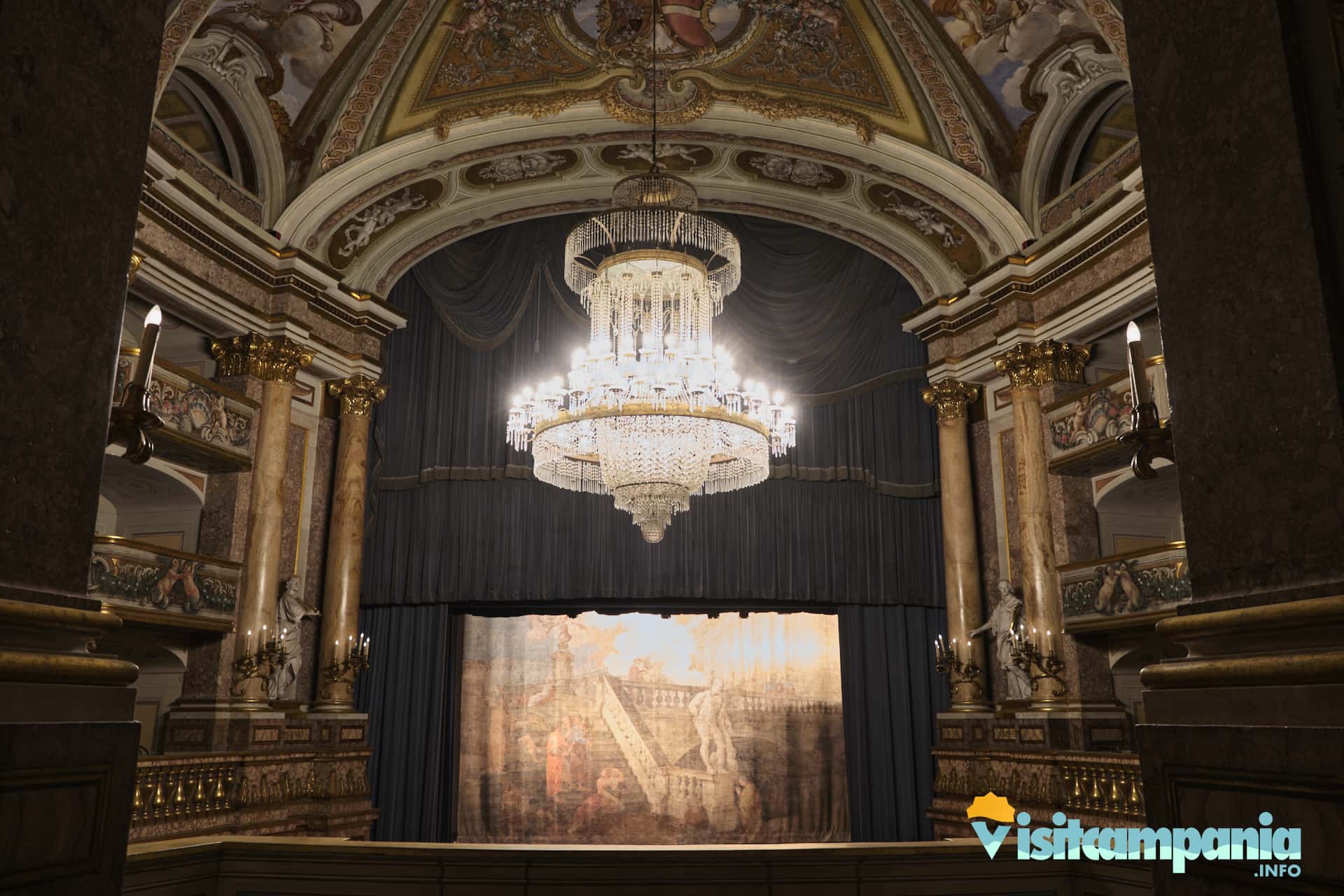
We start the visit of the Palace from the Court Theater considering that it has very limited access hours . Initially not foreseen by the original project, its construction began three years after the laying of the first stone to be inaugurated as early as 1769. It is the only part to be entirely realized under the supervision of Luigi Vanvitelli. The style is richly decorated Baroque and follows, in the essential lines, the San Carlo theater in Naples. In particular, it presents the revolutionary horseshoe structure that, adopted for the first time at the San Carlo, soon became the new construction standard for theaters around the world.
It has a total capacity of 450 seats, 41 boxes arranged on 5 floors and a large Royal Box surmounted by a large golden crown. Each stage is decorated differently than the adjacent ones but is the same as the corresponding one on the opposite side. Another valuable element is the vault divided into frescoed segments by twelve ribs converging towards a central fresco depicting Apollo crushing the snake. One last curiosity, before continuing the visit of the palace. The backdrop of the stage could be opened so as to have the Park as a suggestive background.
The Staircase of Honour and the Palatine Chapel
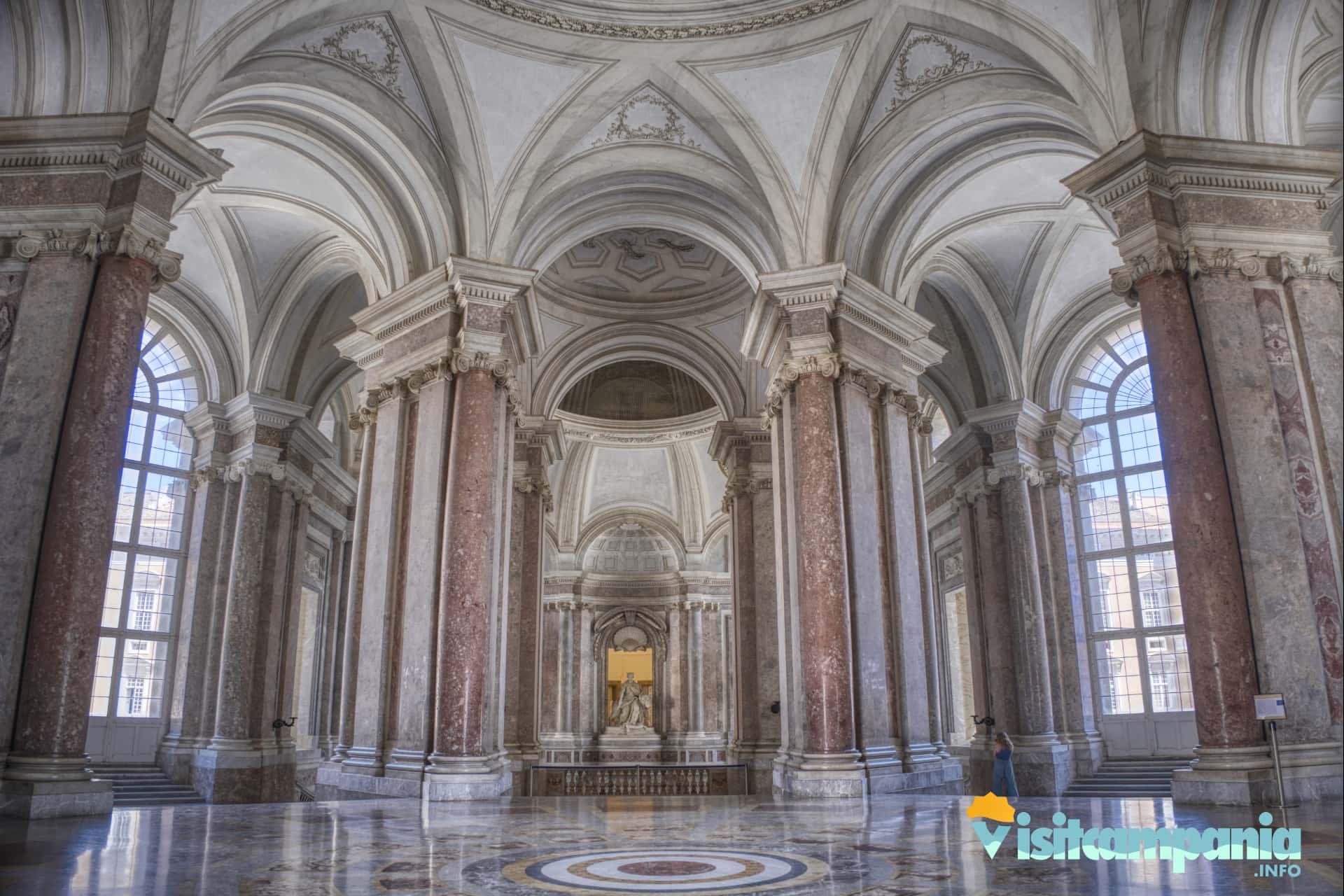
Leaving the theater, we return to the central vestibule. From here departs, on the right side, the splendid Staircase of Honor. Composed of 116 steps in Carrara marble, it covers a difference in height of 32 meters. The first section consists of a single central ramp that is divided into two side ramps from the intermediate landing. The entire room is decorated with polychrome marble and surmounted by a frescoed dome representing the Palace of Apollo and provides a space to host the orchestra that at the time welcomed the Royals.
We begin the climb to the upper vestibule. To welcome us on the landing two marble lions to depict the Force of Reason and Arms and, in three niches carved into the back wall, the large plaster statues symbol of the Royal Majesty, in the center, of Merit, on the left, and of Truth, on the right.
We continue, therefore, the ascent for one of the side ramps until we reach the upper vestibule. Octagonal in plan, like the one already encountered in the gallery below, and surrounded by a portico, it constitutes the triumphal entrance to the Royal Apartments, on the left side, and to the Palatine Chapel located right in front of the ramps of the staircase.
The latter is inspired by the Chapel present at Versailles but was, however, reinterpreted by Luigi Vanvitelli in a neoclassical key. It suffered serious damage during the American bombings of 1943 and not everything has been restored in subsequent restoration work as a warning to future memory.
The Royal Apartments of the Royal Palace of Caserta
We leave the Chapel and begin the visit of the Royal Apartments. Obviously, here everything is pomp and grandeur. Crossing the first two rooms reserved for the King’s Guards, we find ourselves right in the center of the façade, in the room called Alexander because of the ceiling fresco that portrays the wedding of Alexander the Great and Rossane. This hall has been modified several times over the years and during the reign of Giacchino Murat (1805-1815) it became the Throne Room. He had his exploits represented in a series of bas-reliefs then removed at the time of the Bourbon restoration.
State Rooms and Throne Room
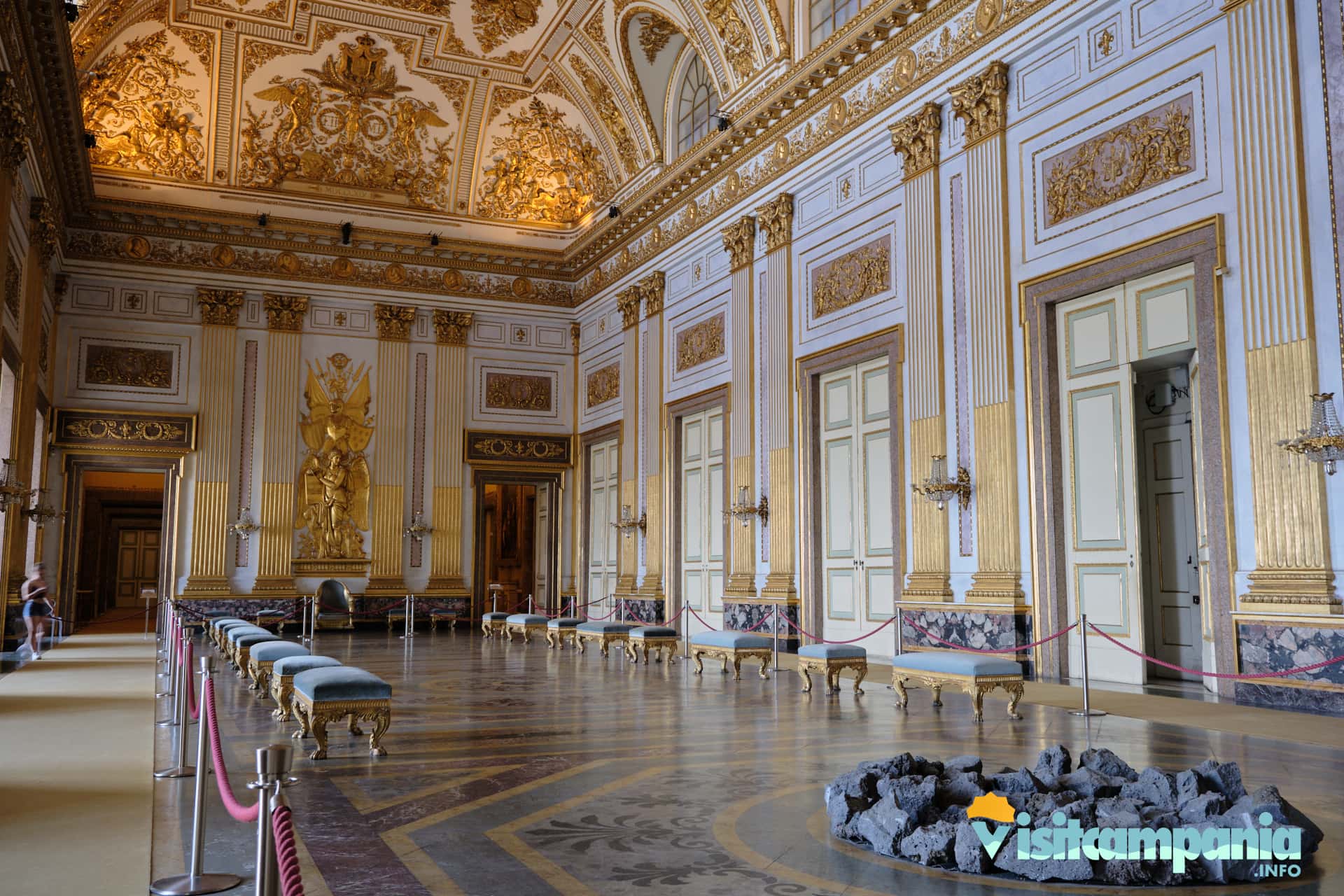
From Alexander’s room the visit path takes us to the right side, south-west quarter, where we meet two representative rooms entirely built during the Murattian era and, to follow, the majestic Throne Room in Empire style. It is 35 meters long and houses in the vault a fresco depicting the laying of the first stone of the Palace itself. In addition, it had to be illuminated by 10 large chandeliers that then disappeared. The construction of the hall, which is the largest in the building, took place only in 1845 on the occasion of the Congress of Scientists that was held in Naples in that year.
Continuing the visit of this wing of the Royal Palace of Caserta, follow another couple of rooms of Representation one of which, called the Council Room, hosted the meetings of the Council of State.
Apartment Murattiano
The last part of the south-west quarter, which in the original project was supposed to house the King’s apartment in addition to the representative rooms, was intended to host Joachim Murat during his stay at the Palace. The rooms are in neoclassical style and here and there are frescoes and decorations praising the Murat and survived the Bourbon restoration. Part of the furnishings come from the Royal Palace of Portici.
At the end of the visit of this wing of the Palace, almost encroaching on the northwest quarter dedicated to hosting the Queen’s apartment, we meet a small Chapel, called the oratory of Pius IX because it was dedicated to Pope Pius IX on the occasion of his visit to the Palace in 1850. Followed by another couple of rooms in which you can see musically themed objects, models of rides and two cradles that belonged to the Savoy.
Apartment Vecchio
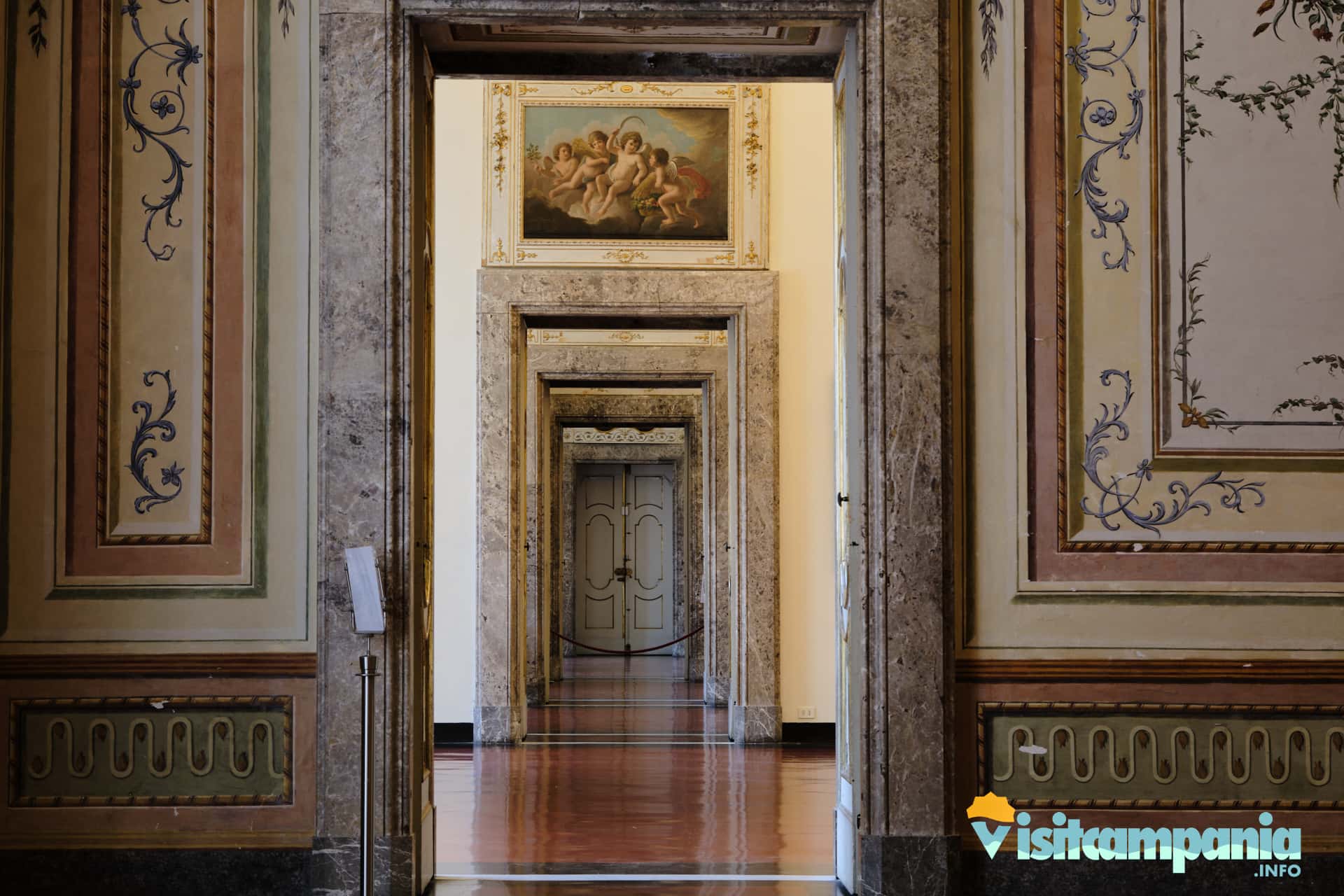
Back at Alexander’s room, let’s now delve into the southeast wing. This wing, together with the northeast quarter, was supposed to house the apartments of the Princes and Princesses but, in reality, housed the entire Royal family for over half a century. It was, in fact, the first part of the building to be completed and to host King Ferdinand I and Queen Maria Carolina in their stays in the city.
All the rooms in this area have richly frescoed vaults in Baroque style. So look up and let yourself be captivated by the succession of images and suggestions.
The first four rooms are called “of the Seasons” because of the frescoes on the vaults. This is followed by the King’s apartment and the Queen’s apartment. Finally, on the south side of the southeast quarter, we find the three rooms of the Palatine Library and the oval room, devoid of decorations and originally used as a domestic theater, where you can admire the nineteenth-century Nativity scene.
Pinacotheca
The last rooms that can be visited, located mainly in the central east wing, house a large collection of paintings ranging from the sixteenth to the nineteenth century. The first two rooms house the collection called “Fasti Farnesiani”, part of the larger Farnese collection exhibited at the Museo e Real Bosco di Capodimonte and inherited by King Charles from his mother Elizabeth.
This is followed by three rooms dedicated to Bourbon portraiture and a room dedicated to genre painting, that is, concerning scenes of everyday life. The art gallery closes with four rooms dedicated to “Views and Landscapes”. Among the many works on display stand out the 17 “Views of the Kingdom of Naples” performed by the well-known German landscape architect Jakob Philipp Hackert to whose hand we also owe the five marinas that enrich the Hall of Spring.
Finally, exhibited here and there in the various rooms of the main floor, you can admire the works of the Terrae Motus collection. It is a collection of contemporary art born following the devastating earthquake of Irpinia in the 80s on the initiative of the Neapolitan art gallerist Lucio Amelio. He managed to involve various internationally renowned artists, among whom Andy Wharol, Joseph Beuys and Mimmo Paladino stand out, in a project aimed at artistic reflection on the theme of earthquake and reconstruction. Amelio then donated the collection, which consists of over 70 works, to the Royal Palace as a testamentary legacy at his death in 1994.
The Park of the Royal Palace of Caserta
After the visit of the apartments, the time has come to immerse ourselves in the lush wonder of the Park which has a total area of 120 hectares and is almost three kilometers long. It is also divided into three clearly identifiable parts:
- Formal Italian garden;
- Bosco Vecchio;
- English Garden;
It was designed by Luigi Vanvitelli but, as happened also for the Palace, the works were completed by his son Carlo who succeeded him at his death.
The Formal Italian Garden
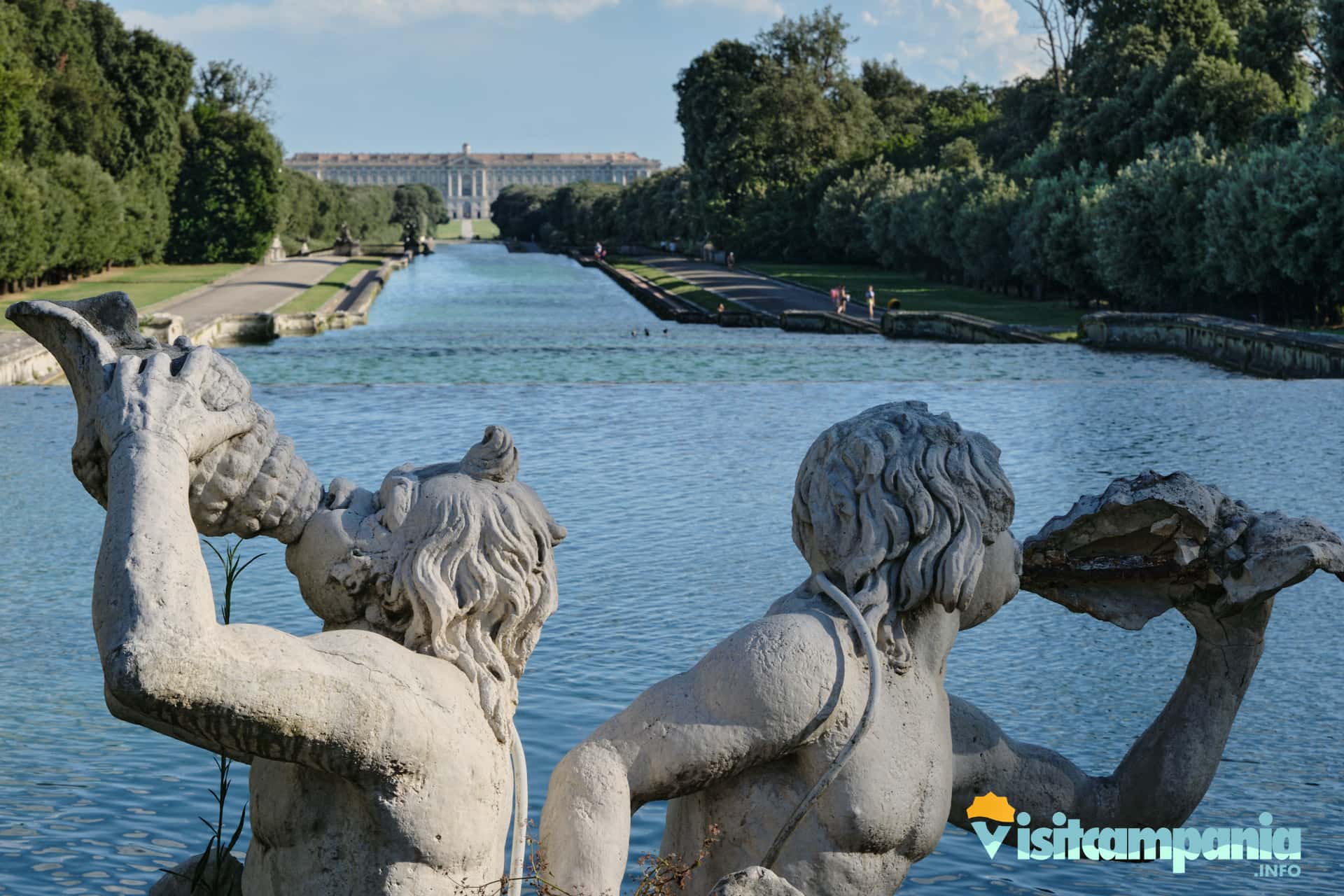
The first thing that catches the eye when accessing the Park is the Via d’Acqua, a long succession of pools and fountains that extends for most of its length. The Via d’Acqua is the fulcrum of the formal Italian Garden characterized by geometric patterns and alternation of plant and architectural elements.
From the Palace you immediately enter the Italian garden. The first part consists of a large open space occupied by flower beds crossed by avenues arranged according to a radial structure that unfolds from the center. At the end of this first part we meet the Margherita fountain surrounded by a semi-elliptical structure that leads to the upper level. It is here that the spectacular Via d’Acqua begins, a suggestive succession of pools and fountains with themes taken from classical mythology. In order, we meet:
- the fountain of the Dolphins;
- the fountain of Aeolus;
- the fountain of Ceres;
- the fountain of Venus and Adonis;
At the end of the Italian garden, to repay us for the effort and right in line with the Via d’Acqua, the grandiose fountain of Diana and Actaeon awaits us. Consisting of a large pool enriched by various sculptural groups, it is fed directly by the artificial waterfall that dominates the entire Park, 82 meters high. On the top stands the Torrione, an artificial cave from which you can admire a priceless view of the entire garden and the Palace.
The waterfall was fed, like the other fountains, the Palace and the city of Caserta itself, by the waters of the Carolino aqueduct, a spectacular work of engineering also carried out by Luigi Vanvitelli. Currently, however, it is powered by recycling pumps like the other tanks.
Let’s move, now, to the right of the fountain of Diana and Actaeon and enter the English garden.
The English Garden of the Royal Palace of Caserta
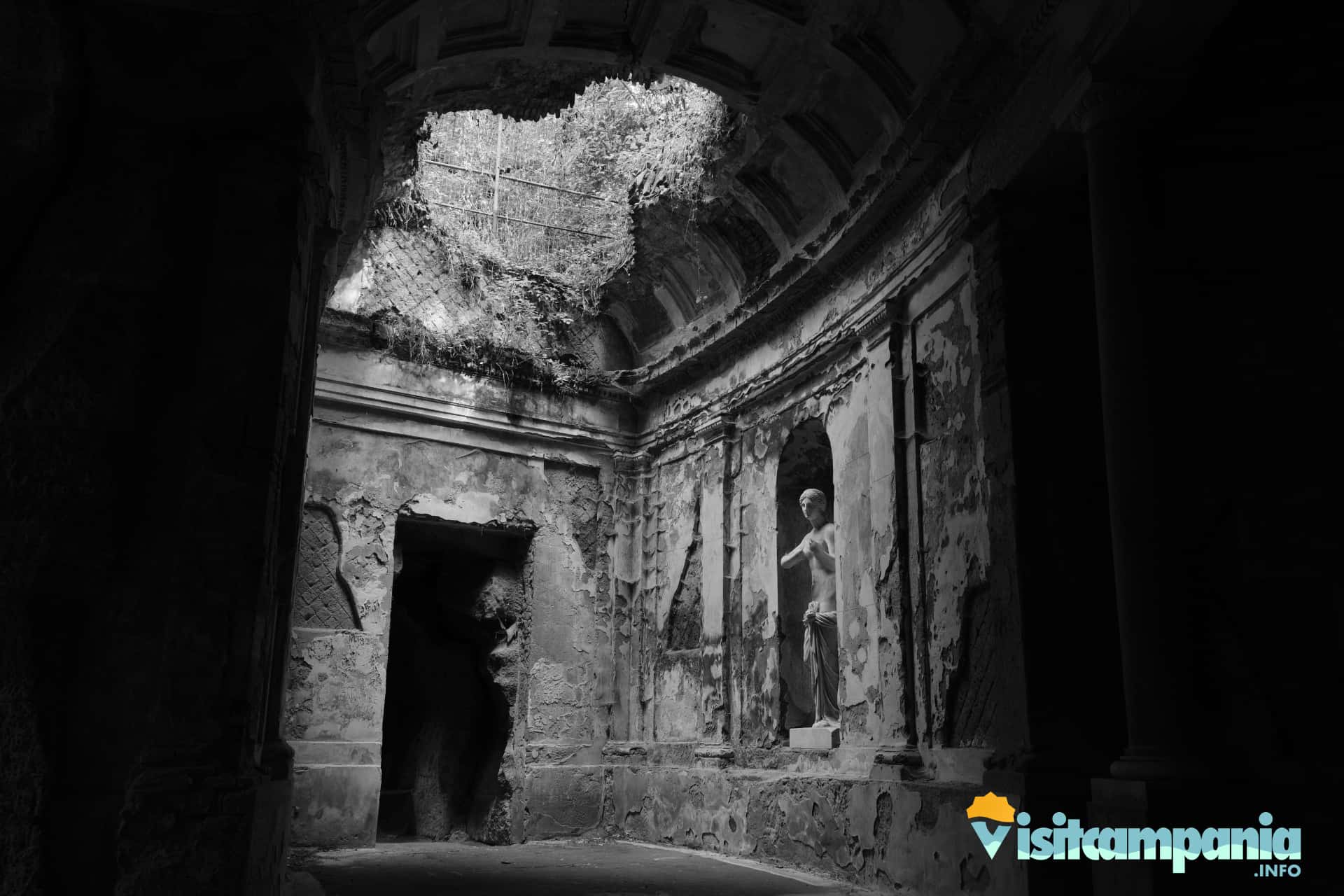
Built by Carlo Vanvitelli at the behest of Queen Maria Carolina, wife of King Ferdinand IV and sister of Marie Antoinette, it covers an area of 24 hectares. It is characterized by apparent spontaneity and randomness of the forms. In addition, it is rich in rare plants, including Cedars of Lebanon and the first Camellias imported into Europe from Japan, and extremely scenic architectural elements.
In his work Carlo Vanvitelli availed himself of the collaboration of an important gardener, the Englishman John Andrew Graefer, and his three sons. It was created as a place of leisure and for the celebration of Masonic rites. However, it also played an important role as a center of botanical studies and plant cultivation.
From the entrance we can start the visit of the park by climbing immediately on the avenue on the left. In short, the ruins of a Roman temple will appear to us. Like many other architectural elements that we will meet here, they come from the excavations of Herculaneum and Pompeii that the Bourbons began. It is only the first surprise that this enchanted place reserves for the visitor.
The Aperia
And in fact, a little further on, we come across a structure characterized by a semicircular portico divided in two by a statue depicting the Goddess Flora. This is the Aperia. Built on a previous cistern never used, it was used for the breeding of bees during the occupation French and greenhouse during the reign of Francis II.
After the Aperia, the highest point of the English garden, we begin the descent continuing along the same avenue until we meet a gushing fountain. We then turn right and admire another fountain, called the Shepherd’s.
The Bath of Venus
We continue the descent and turn left. A narrow passage between blocks of tuff seems unexpected to us out of nowhere. Let’s go into the passage, keep to the right and here we are in perhaps the most evocative place of the whole park: The bath of Venus.
It is a small artificial lake surrounded by dense vegetation and characterized by a statue of Venus intent on getting out of the water. The statue, the work of Tommaso Solari, is in white Carrara marble and stands out with its brightness in the expertly made penumbra. Just enough time to recover from the amazement and, on the right side of the pond, we come across the Cryptoporticus, a fake Roman environment in ruins decorated with statues from Herculaneum, Pompeii and the Farnese Collection.
Let’s go back, now, on our steps and take the reverse passage between the blocks of tuff. This time, however, we immediately turn right and pause to look, through a protective grate, at Venus from another angle. It is from behind, beautiful and almost absorbed and it is difficult not to get caught up in the modesty of those who peek unexpectedly.
The pond of the Water Lilies
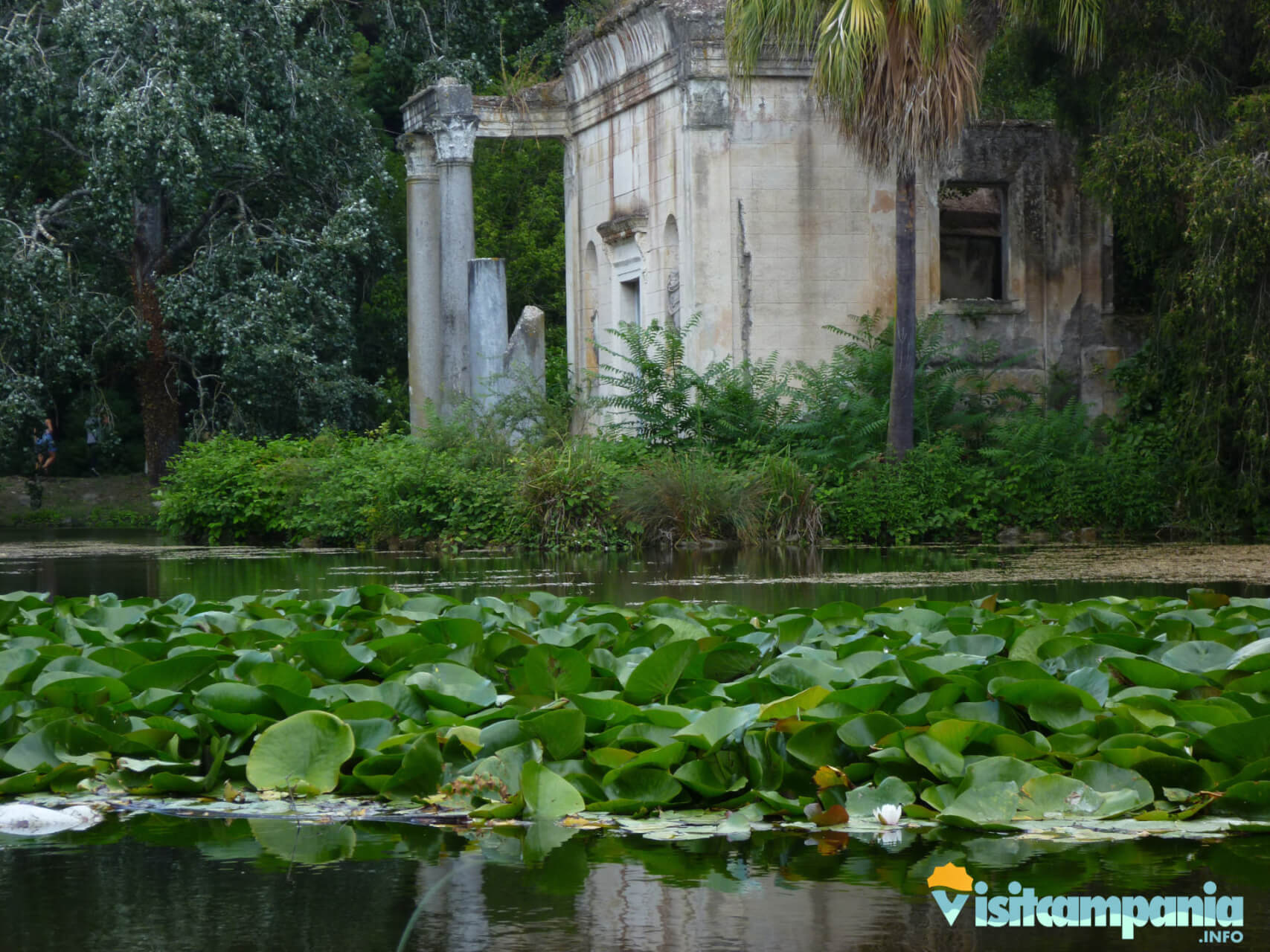
We continue following the stream that flows to our right. We pass a couple of bridges and, in short, we come to the umpteenth wonder: the pond of the Water Lilies. Even this surrounded by greenery, however, is less intimate and brighter than the bath of Venus. The water is covered with water lilies and, in the center of the small basin, two islets sprout. On the larger one stands a fake temple in ruins while the smaller one houses a shelter for swans and other waterfowl.
Beyond the pond there is a large flat area, originally intended for the cultivation of corn and now full of rare plants with evocative shapes.
We are now in the lower part of the English garden and, therefore, the road that leads us back to the exit is slightly uphill. In going back we try to get closer to the boundary wall that divides the English garden from the Italian one. In doing so we can come across the greenhouses and the Gardener’s House that housed the Graefer.
The greenhouses and the Gardener’s House in the Royal Palace of Caserta
As mentioned before, this place was not only conceived for the leisure of the Royals but also for the study and cultivation of plants. Here we are, therefore, in front of the four Bourbon greenhouses, the aquarium for aquatic plants, the Palazzina Inglese (or gardener’s) and the pots for planting. At the time, moreover, the site also housed the school of Botany and is one of the many examples of pioneering production activity that Ferdinand IV left us together with the silk factories of San Leucio and the Carditello farm, to mention only the sites closest to the Palace.
It’s time to start at the exit. We return to the Via d’Acqua and retrace the central avenue. Arrived at the Margherita fountain, the first one encountered at the beginning of the visit, this time we turn right. Other wonders await us before we go out.
The Bosco Vecchio
The Bosco Vecchio is pre-existing to the Royal Palace of Caserta and was originally part of an estate of the Acquaviva family. It looks like a spontaneous forest crossed by paths from each of which you can enjoy a unique and evocative perspective. This area of the park was not distorted by Luigi Vanvitelli who limited himself to thickening the vegetation and decorating the innermost part, called the Secret Garden, with statues and fountains.
The Peschiera Grande
After passing the Daisy Fountain, in a few minutes you reach the Peschiera Grande which marks the border between the Italian garden and the Bosco Vecchio. It is a huge elliptical tank, 270 meters long and over 105 meters wide at the widest point, which houses in the center an islet invaded by dense vegetation. It was designed by Luigi Vanvitelli and was originally to serve for the military exercises of the young Ferdinand. However, it was soon converted to recreational use.
After a pleasant walk around the pool, we follow the stream that departs from the Peschiera and enter the Bosco Vecchio to reach the penultimate stage of our visit.
The Castelluccia
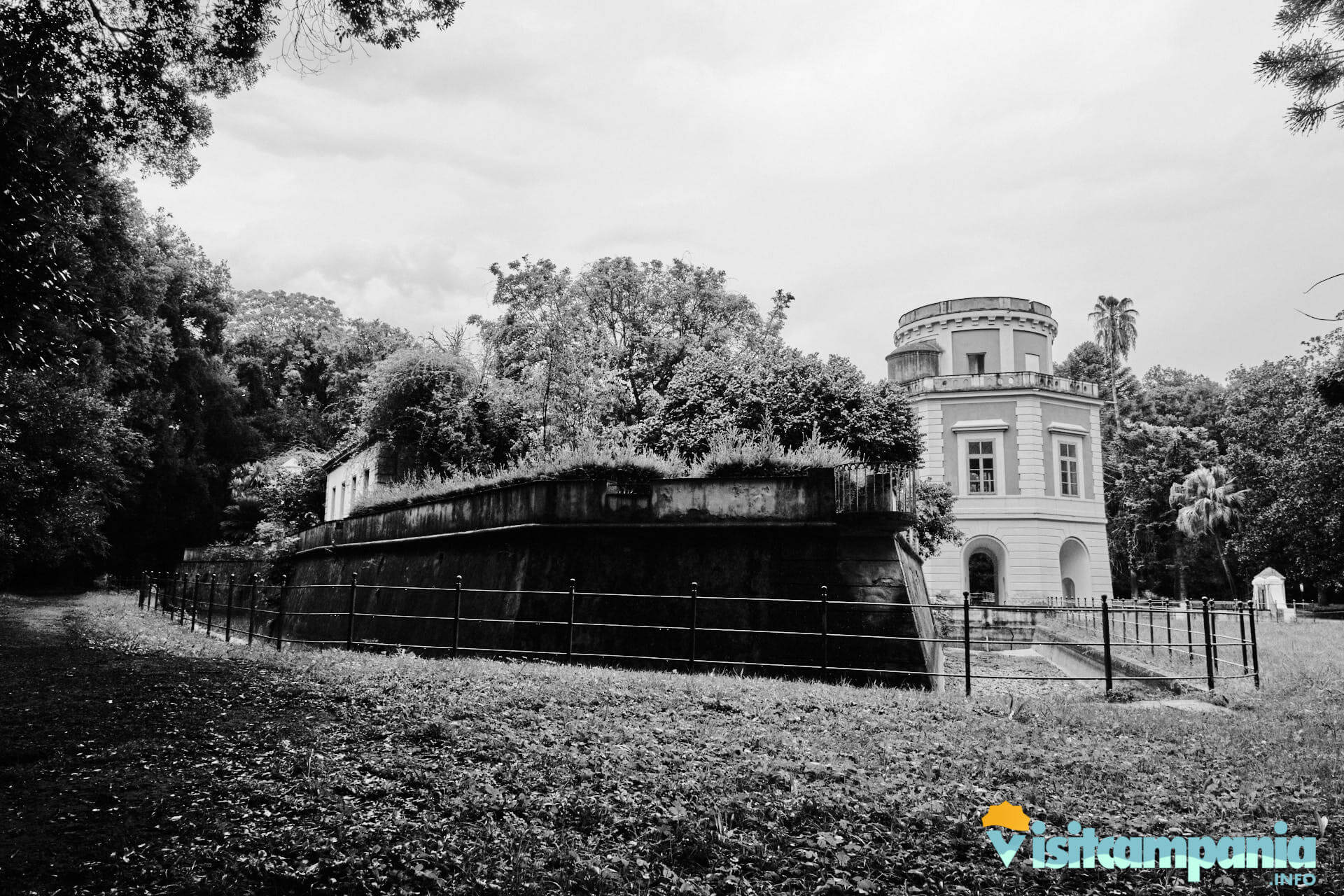
Built on a project by Luigi Vanvitelli on a pre-existing tower of the sixteenth century that belonged to the Acquaviva, it took on its current appearance after the restoration work of 1819. It looks like a fortified structure surrounded by a moat. The entrance is through an octagonal tower beyond which there is access to a terraced garden. Like the Peschiera Grande, it was initially intended for Ferdinand’s military exercises but after the restoration it was definitively used as a place of refreshment for hunting trips.
While we observe from the outside the structure, almost always inaccessible to the public, let’s not miss the two spectacular magnolias placed right in front of the entrance.
With the Castelluccia, the visit of the Park can be said to be almost concluded. We just have to go into the Secret Garden, dotted with statues and fountains, and then take us back to the central avenue and gain the exit by retracing the Gallery in the opposite direction in the center of the Palace. In doing so, however, let’s enjoy the last glimpses and the imposing internal façade of the Royal Palace of Caserta.
Tips and curiosities
- The entrance ticket, as well as at the physical ticket office located inside the same Palace, can also be purchased online. In addition, if you plan to visit other monuments of the rich regional heritage, consider buying the Artecard card, the official tourist pass of the Region, in one of its various formats that will save you time and money;
- From 3 April 2022, with the attenuation of the COVID emergency, the possibility of free access to state museums on the first Sunday of the month returns. Always check on the official website or call the contact center (+39 0823 448084) before organizing your trip;
- The visit of the entire complex takes a whole day. Once inside it is not possible to exit and re-enter. Therefore organized to eat and drink. Inside the museum complex there are two bars / restaurants that, of course, have higher prices than those located outside. The first is located at the end of the Central Gallery that crosses the Palace right at the entrance of the Park. The second, however, is located near the fountain of Diana and Actaeon at the end of the Park. However, it is not forbidden to introduce food if carried in small luggage such as backpacks. Finally, in the park there are some drinking water fountains. A couple can be found along the central avenue, one in the old woods not far from Peschiera Grande and a couple in the English Garden near the greenhouses;
- The various parts in which the monumental complex is structured (Royal Apartments, Park, English Garden and Court Theater) have different access times which, in the case of the Park and the English Garden, also vary according to the seasons. Always consult the official times first to better plan your visit. Tuesday is the weekly closing day;
- Along the central avenue there are some toilets. Other toilets are located in the courtyards of the Palace;
- To truly enjoy the beauty of the Park, I strongly recommend that you walk along it taking as much time as you need. If you have time, freely explore the Park even leaving the path I have recommended. You won’t regret it. However, there is a shuttle bus service available within the Park that runs exclusively along the central avenue;
- I leave you with a curiosity. The Royal Palace of Caserta has been chosen for the setting of numerous films. Among the most famous I remember two episodes of the Star Wars saga (The Phantom Menace and Attack of the Clones), Mission Impossible III, Angels and Demons;
To learn more
- www.reggiadicasertaunofficial.it;
- Wikipedia – the Royal Palace of Caserta;
- Rules of visit to the Royal Palace of Caserta;
- Italian Museums. An international speech – Royal Palace of Caserta (video);
- The Royal Palace of Caserta, the eighth wonder (video);
- Royal Palace of Caserta – Wonders Alberto Angela (video);
- Journey to Italy in the UNESCO World Heritage Site: the Royal Palace of the eighteenth century of Caserta (video);
- Allianz Italian Assets | Royal Palace of Caserta (video);

